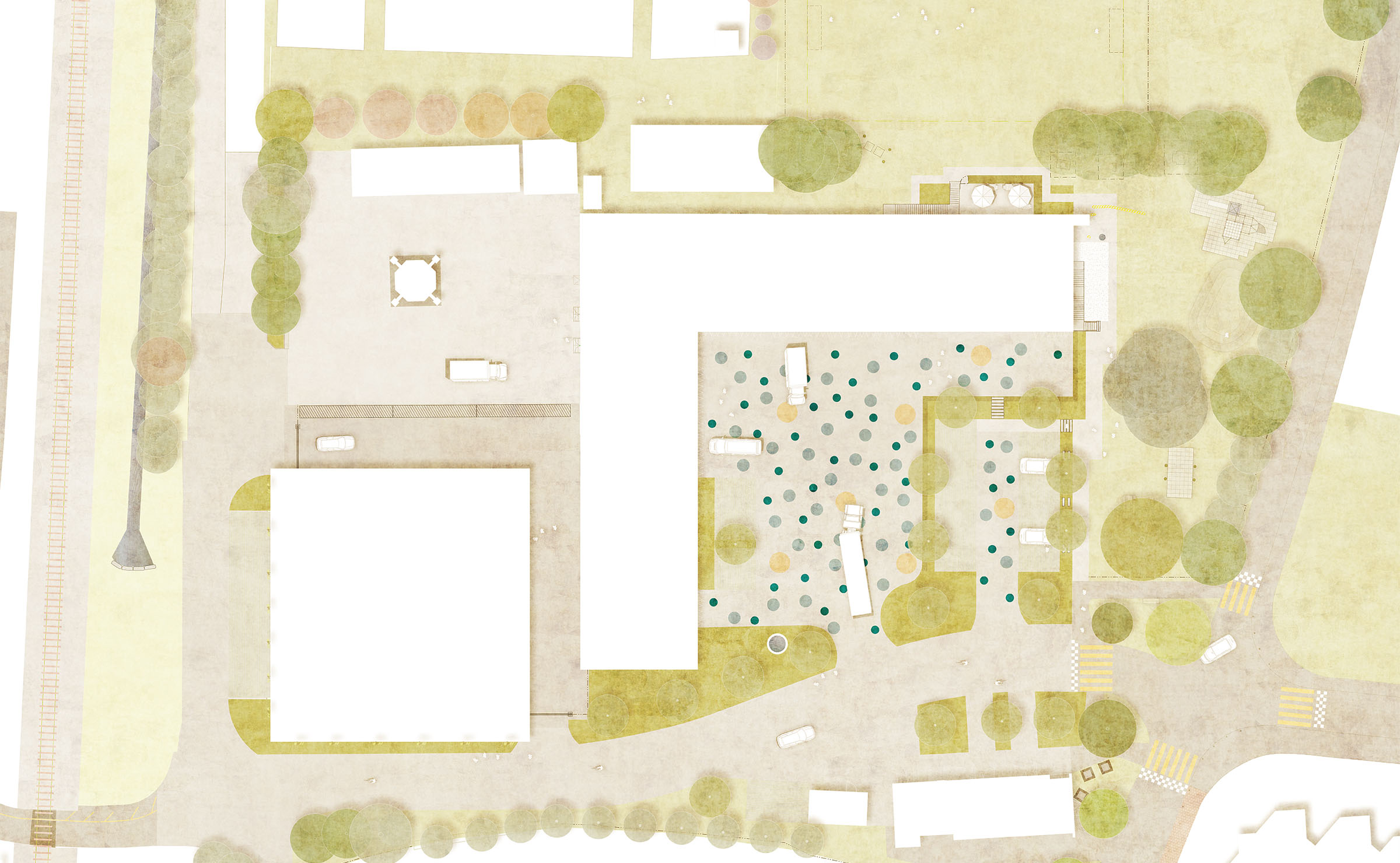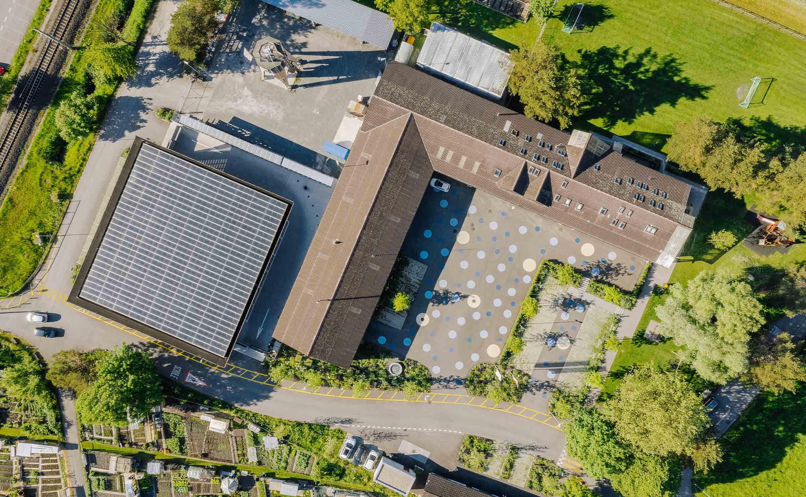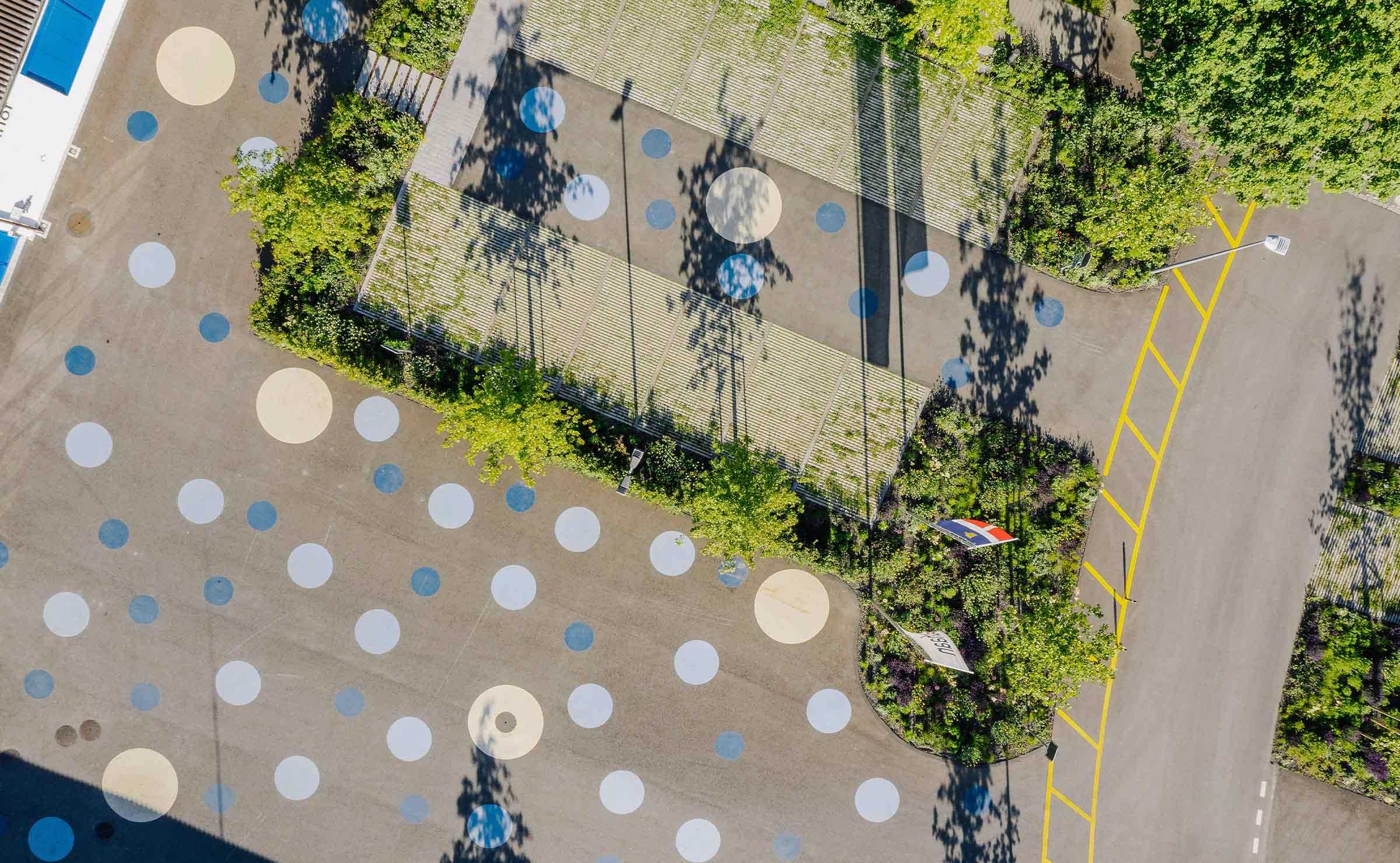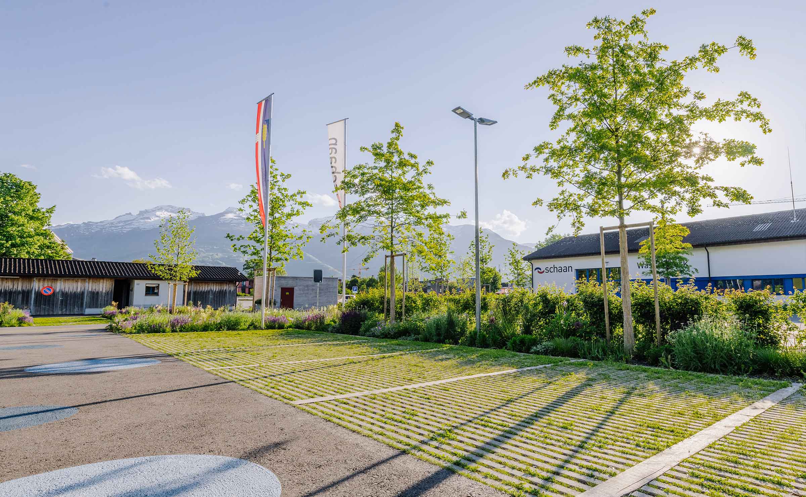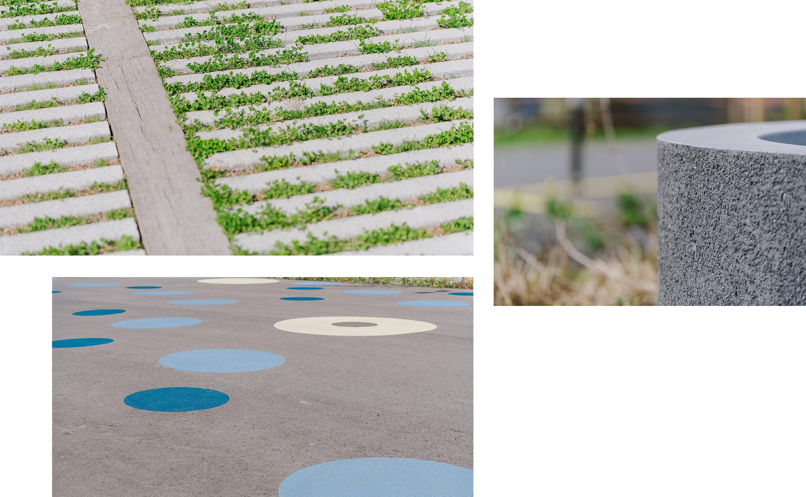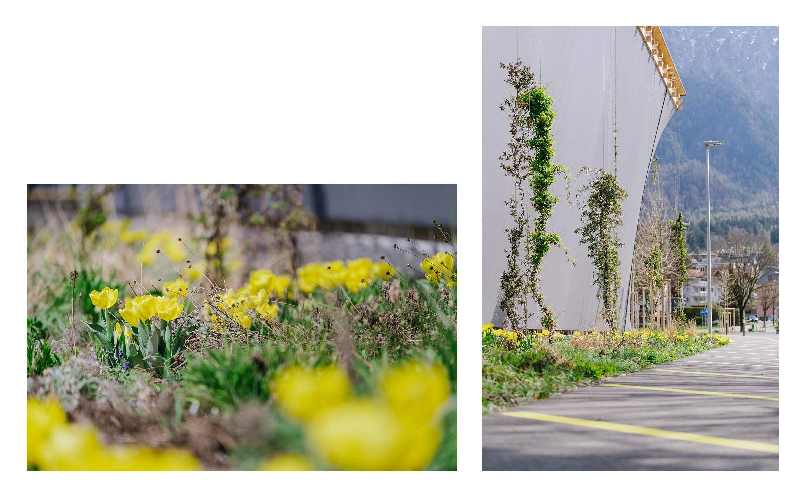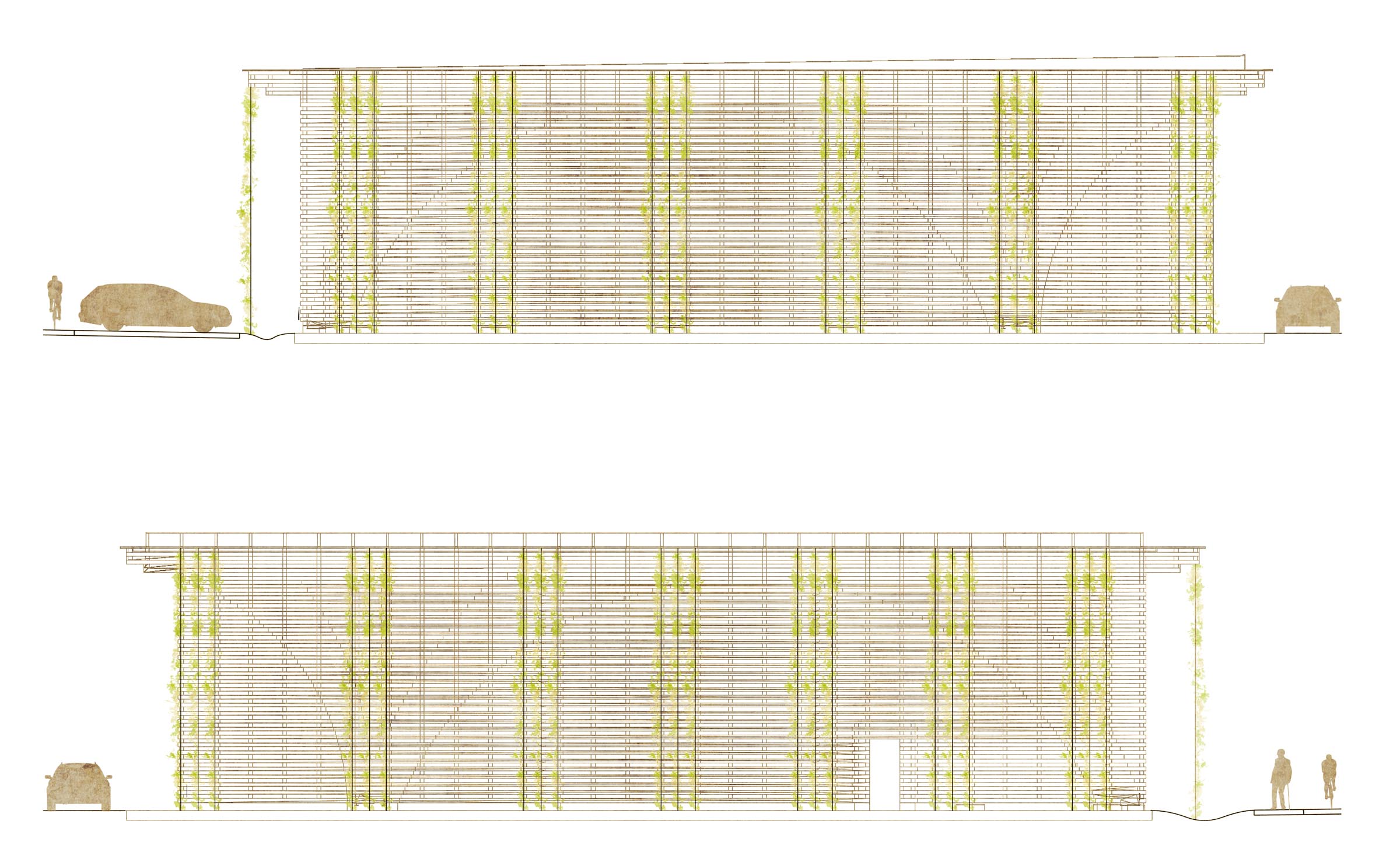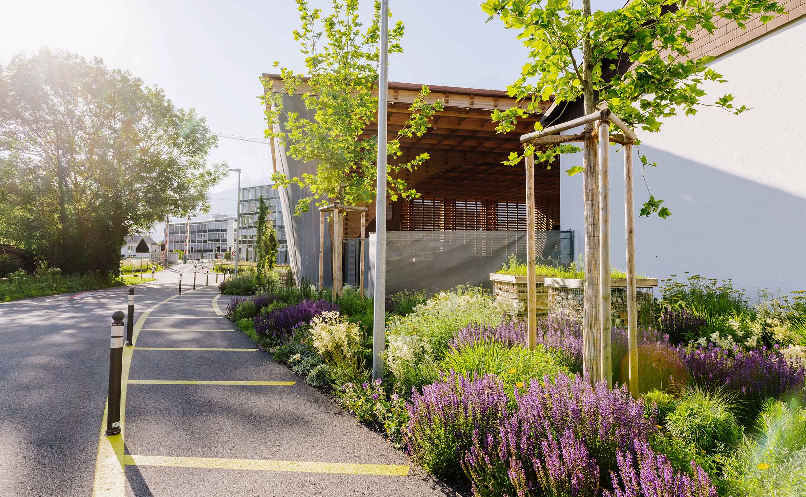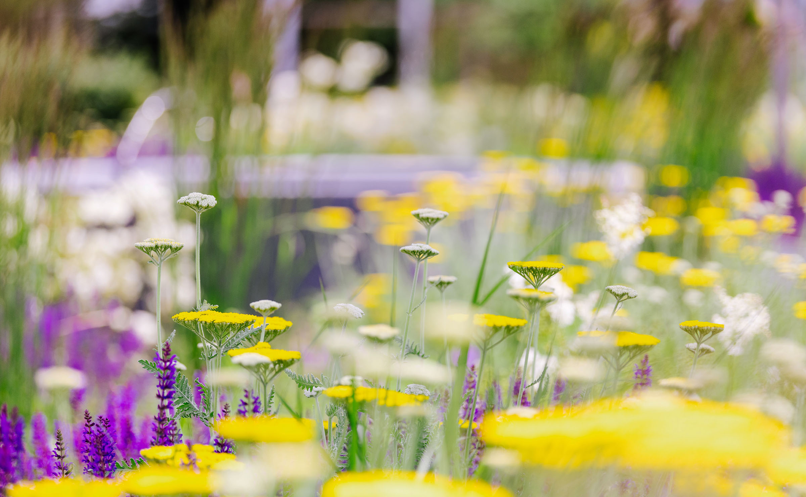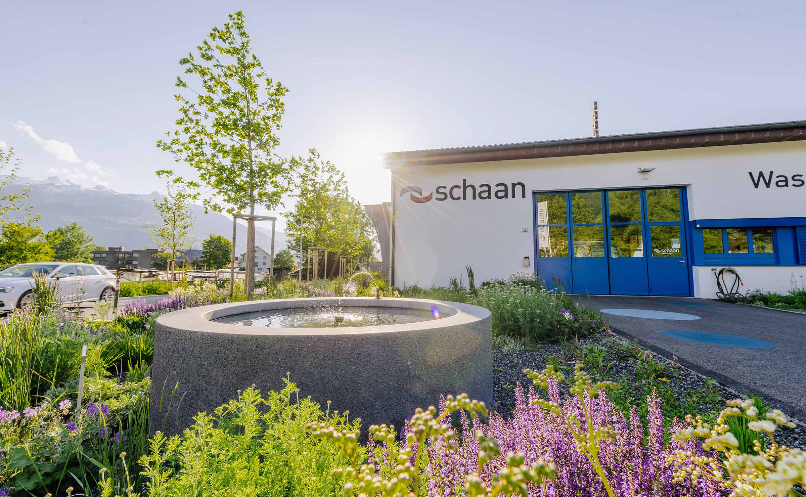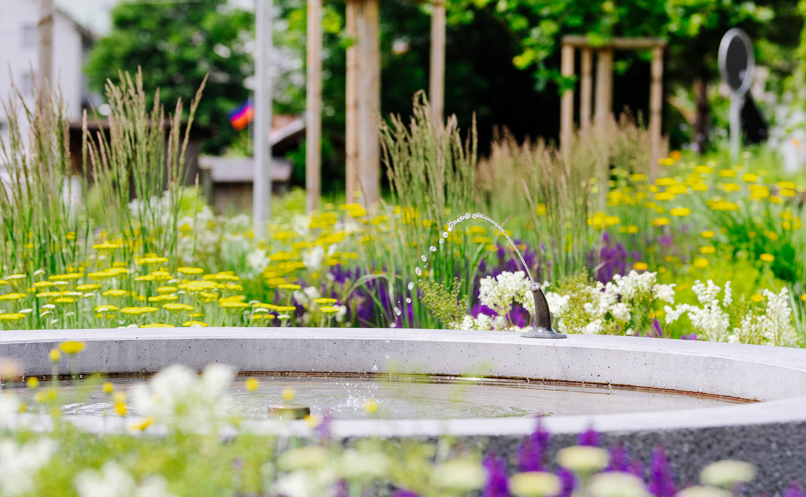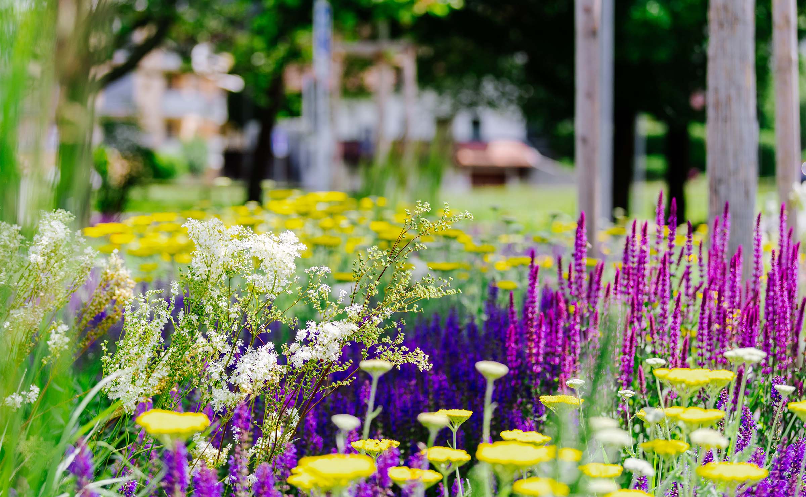
Maintenance Depot Premises and Kindergarten, Schaan
The Maintenance Depot premises in Schaan require a contemporary and functional conversion. The new design of the collection station and the external storage area includes an aesthetically pleasing and protective wood construction. Creeper plants on the facade contribute to the optically light design of the building.
The large area in front of the Maintenance Depot is restructured. Tree and various shrub plantations as well as a fountain upgrade the area and create an appealing overall appearance.
With regard to sustainable rain water management, seepage recesses with ruderal and shrub plantations are included in the landscape concept.
The exterior area of the kindergarten, which is integrated in the building of the Maintenance Depot, is upgraded by creating an additional recreational area with a cozy feel where both children and adults may withdraw and rest.
LocationSchaan-Vaduz, LiechtensteinYear2020

 de
de es
es